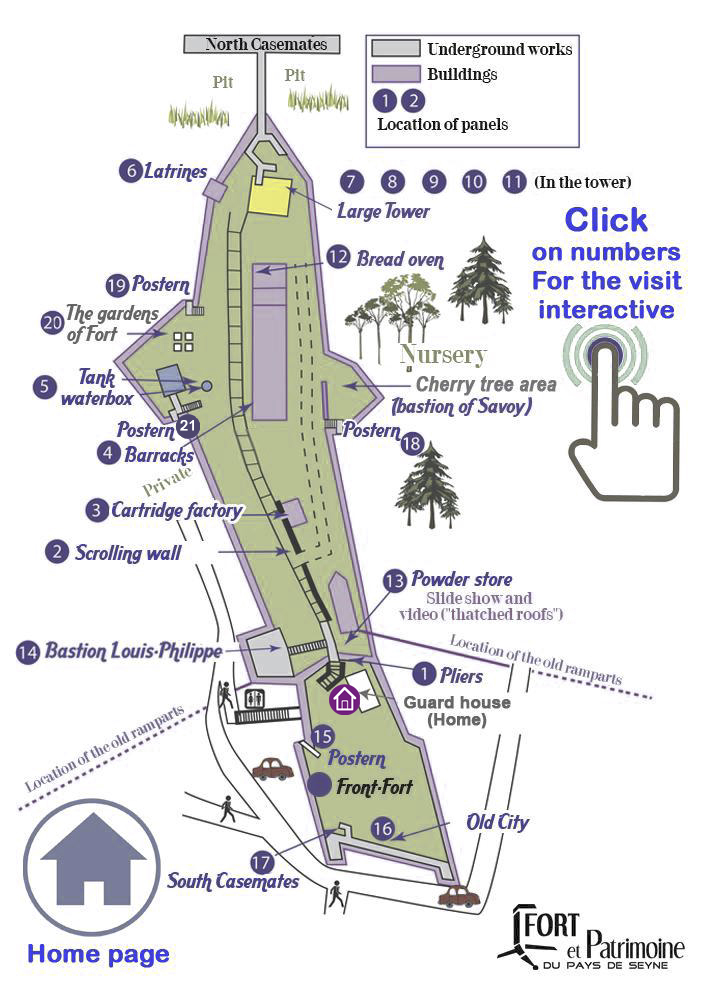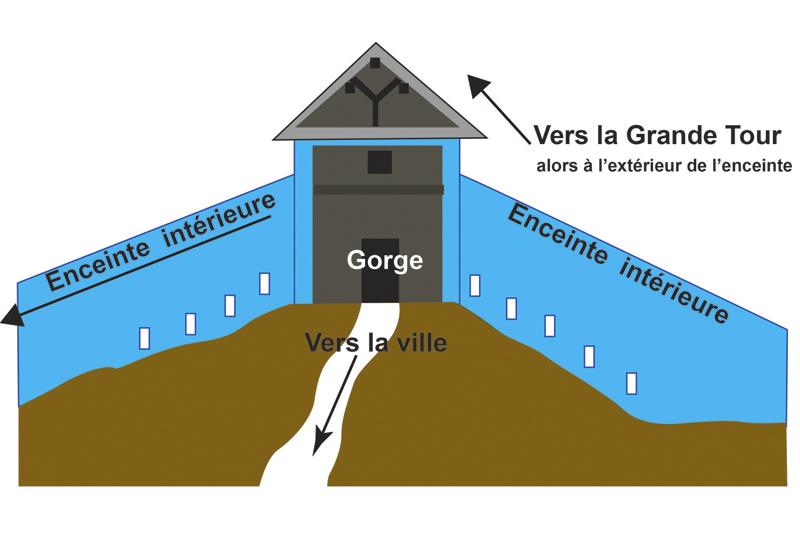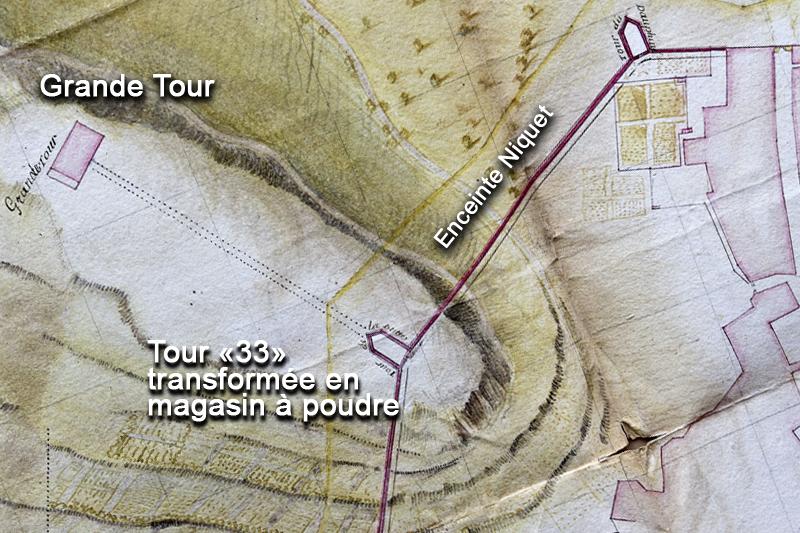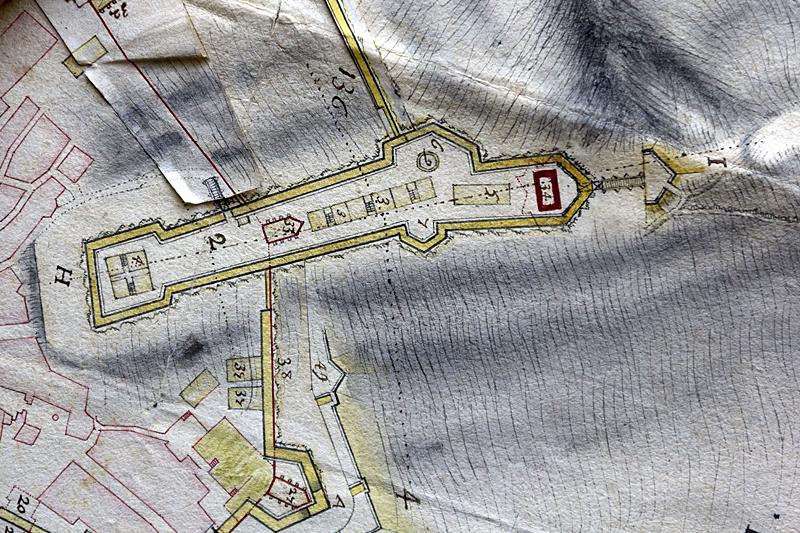| 13
- Powder
store
|
|---|
1690:
Seyne is in danger: the Duke of Savoy has just joined the league
of Augsburg.
The enclosure will be supported by 9 towers,
3 of which are protruding on the enclosure and whose walls are
pierced with loopholes. They are merely simple one-storey buildings,
not vaulted, covered with a framework, rectangular with an edge.
It is penetrated by a "throat". The "Butte Tower"
will become the powder store. On
this plan we see that the "Tower of the Butte" is
integrated into the citadel, as well as the Great Tower. The first floor, "pretty enough" will be the place of arms. |

 These
two diagrams summarize the transformations of the "tower of the
butte" which has become a powder magazine..
These
two diagrams summarize the transformations of the "tower of the
butte" which has become a powder magazine..
This
picture completes the diagrams and shows us the envelope protecting
the door of the "cellar" that dates only from 1839.







